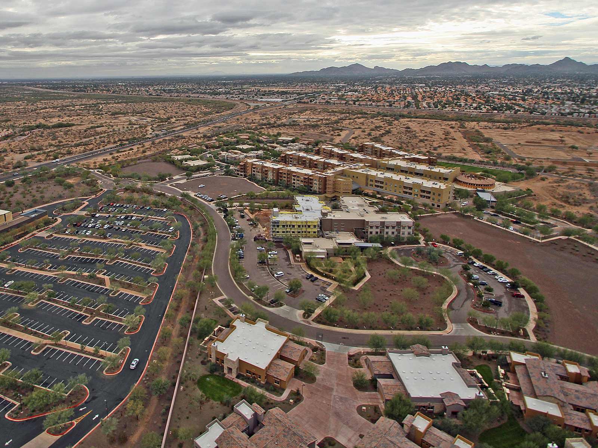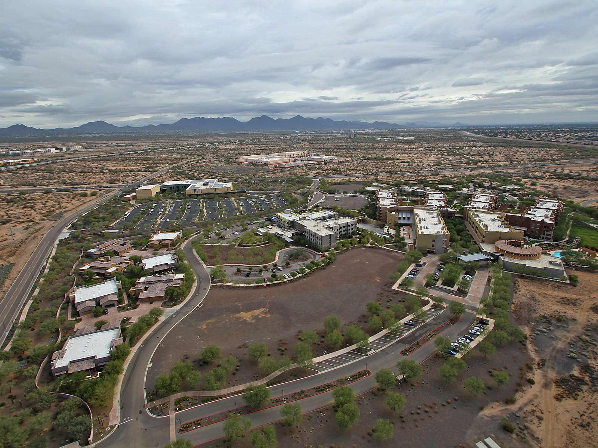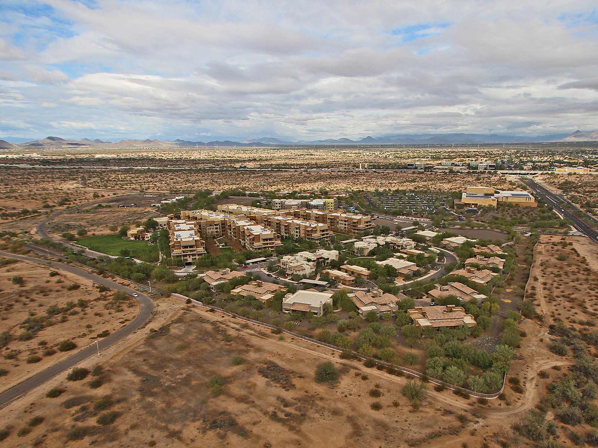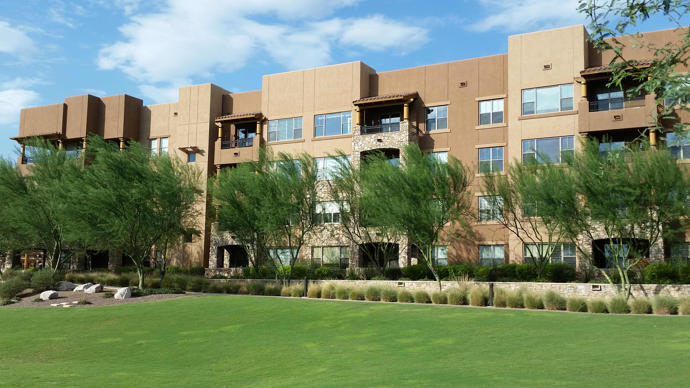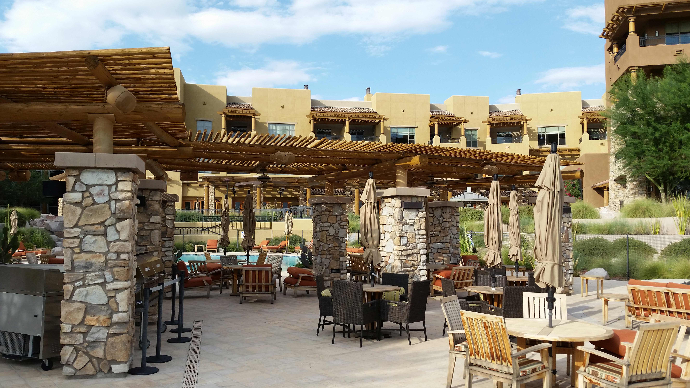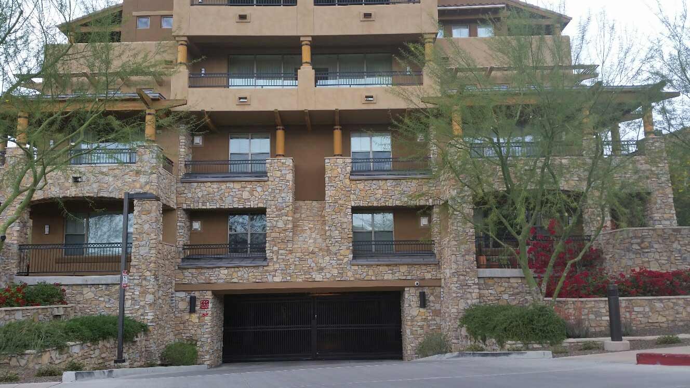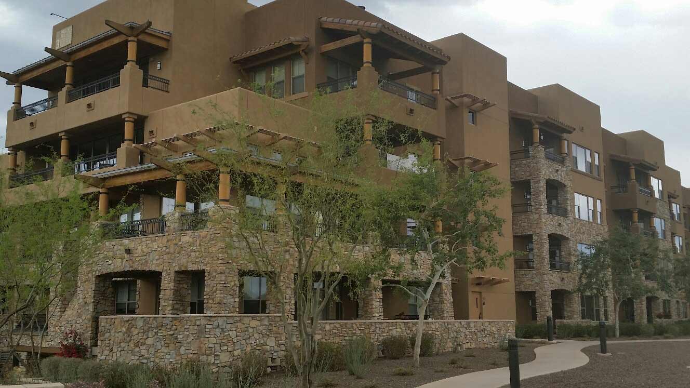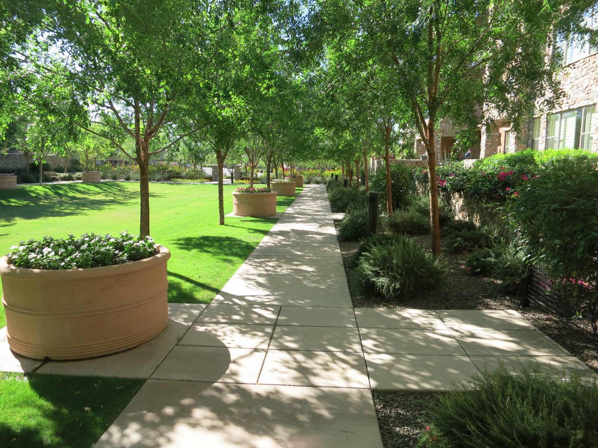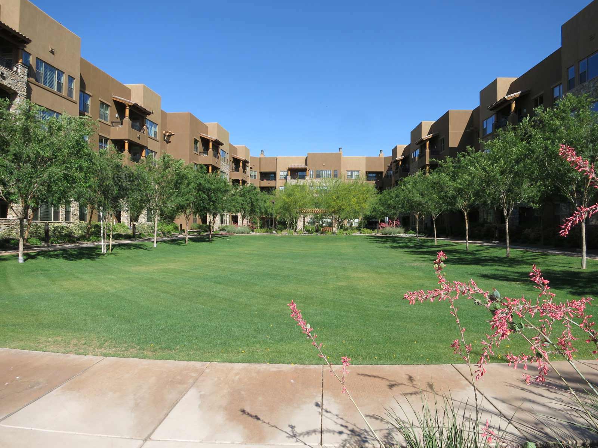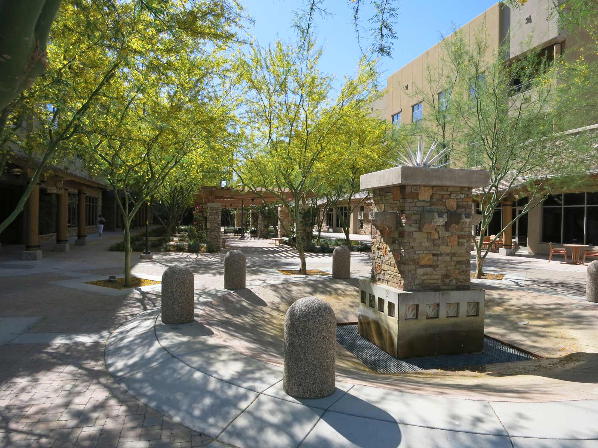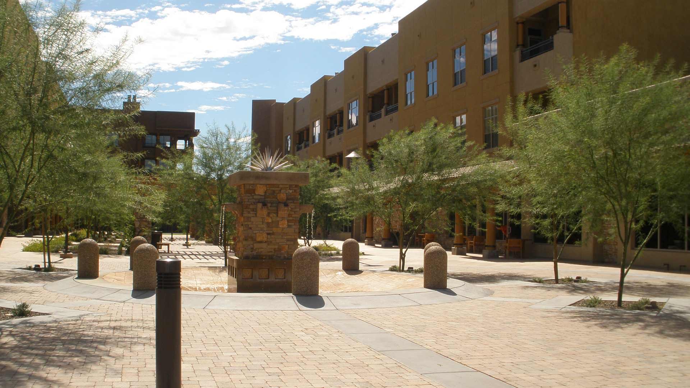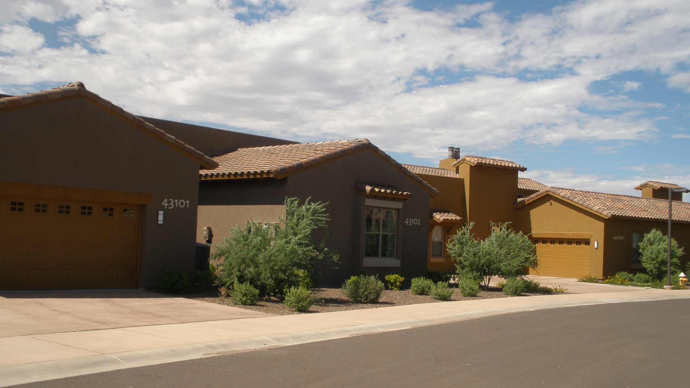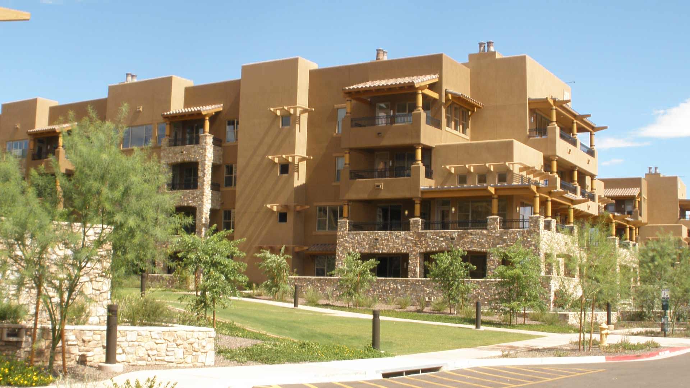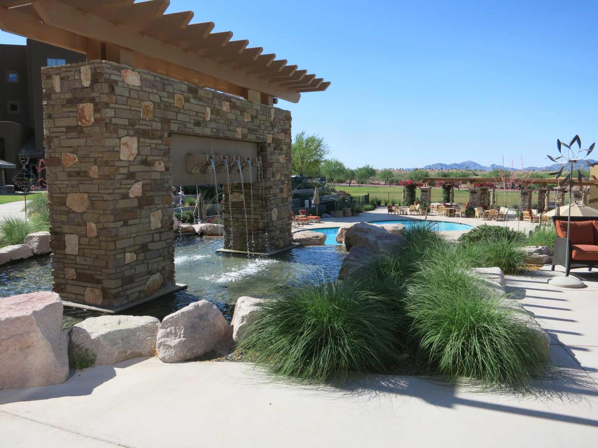Land Development :: Mixed-use / Urban Infill
Sagewood at Desert Ridge
Phoenix, AZ
DEA provided master planning, preliminary site design, final civil engineering, and survey and mapping services for this more than 100-acre mixed-use development. These services included designing an offsite 24-inch waterline, a public sewer lift station, and 1 mile of offsite dual 12-inch sewer force mains crossing Arizona SR 101. DEA also designed more than 2 miles of onsite sewer, water, grading, drainage, private access way, and plazas.
The development covers more than 1.1 million square feet and includes village-type common areas, a wellness center, pools and lockers, central plant and subsurface receiving yard, and facilities that meet residents’ needs for skilled nursing, assisted living, memory care, and independent living. There is also a corporate office building and a research and development facility that operates in cooperation with the Mayo Clinic. A sublevel connects parking throughout the campus.

