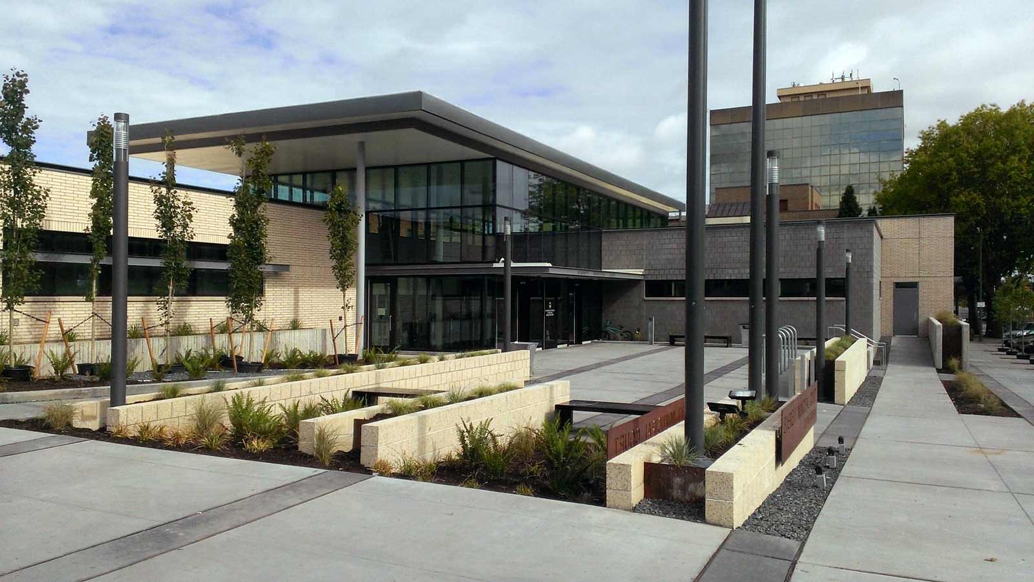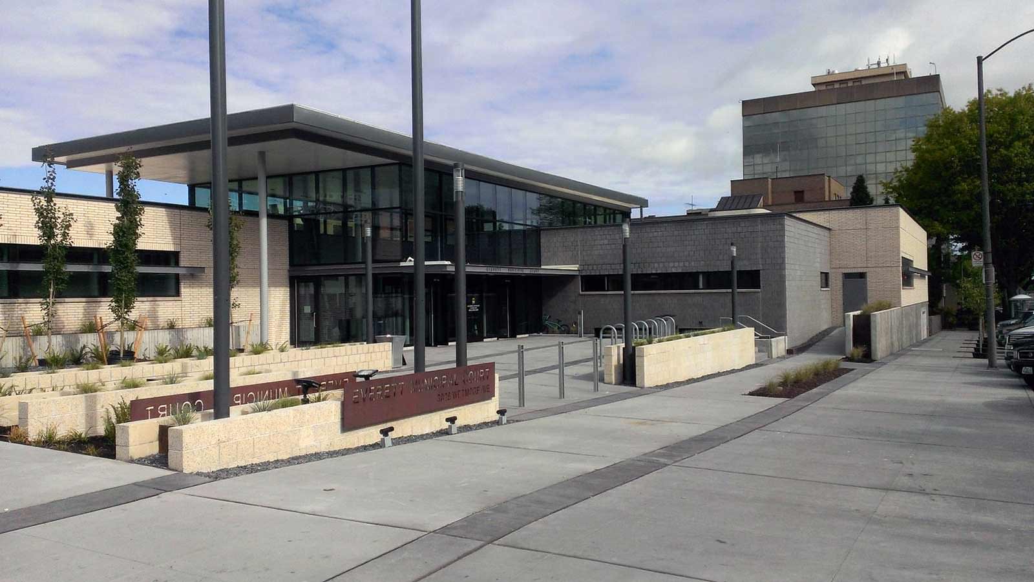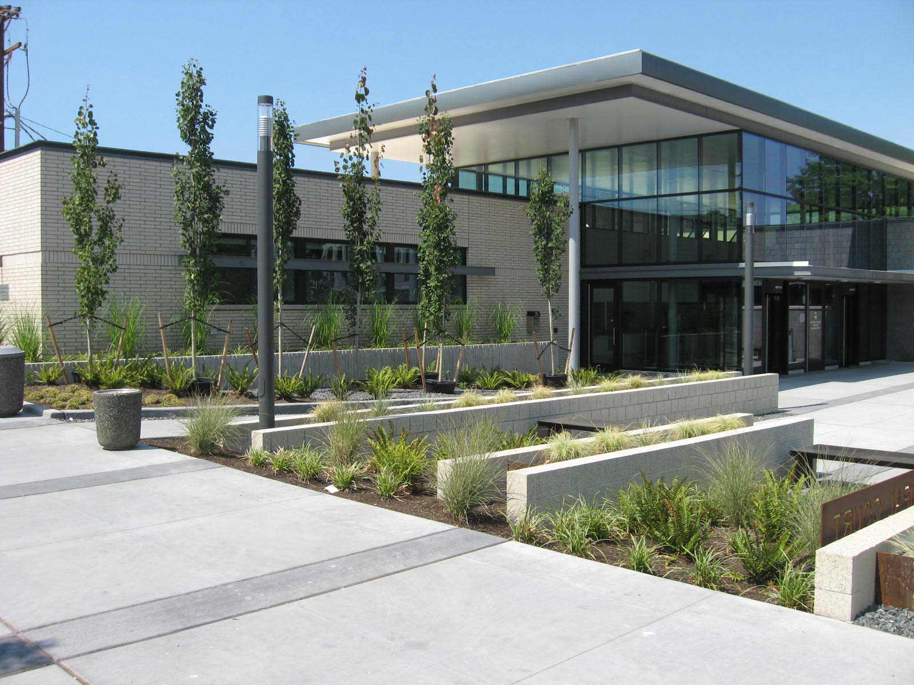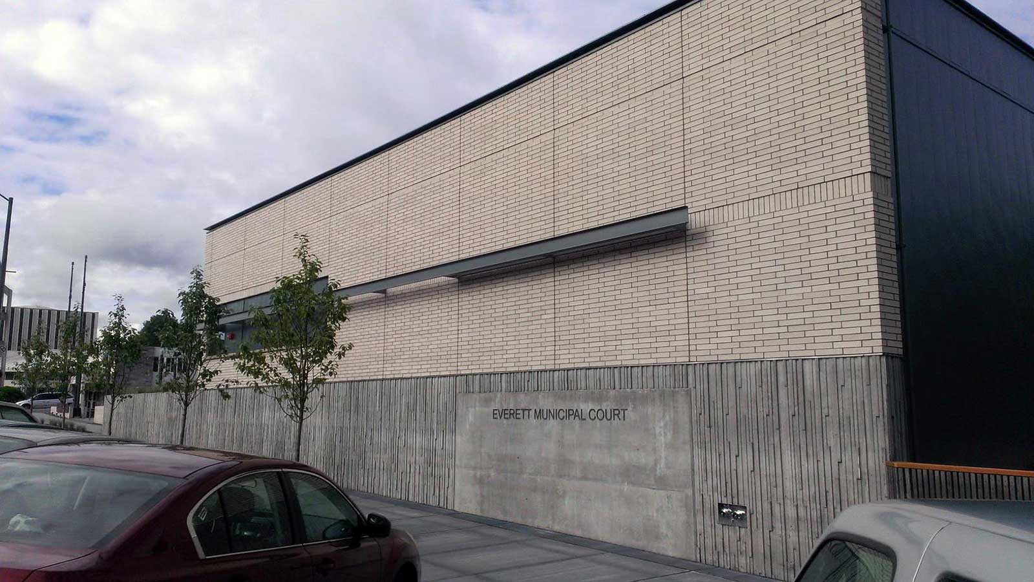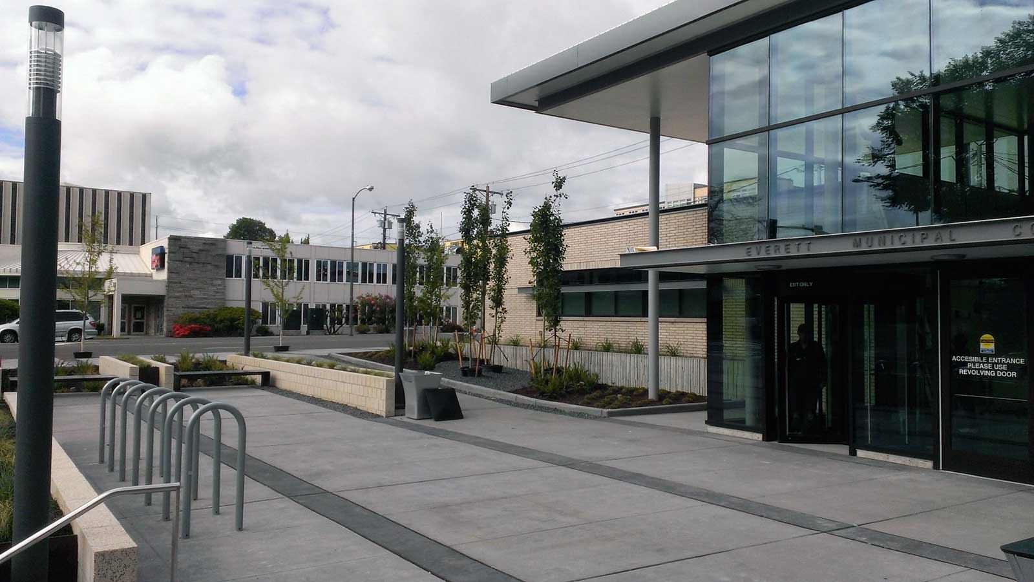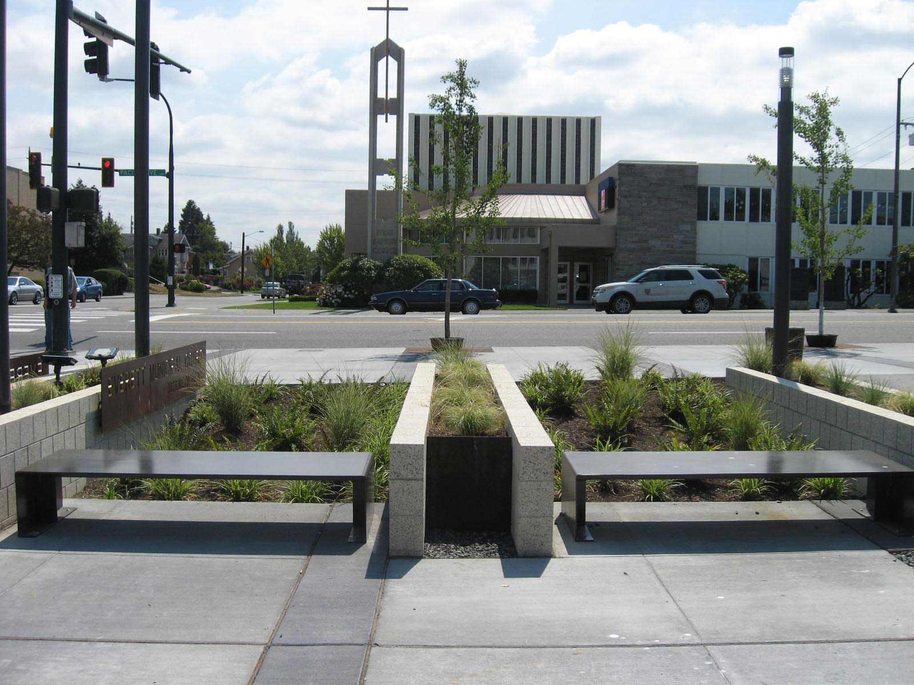Land Development :: Commercial, Industrial, and Public Facilities
Everett Municipal Court Replacement
Everett, WA
DEA designed the site civil and landscape architectural elements of this one story, 18,800 square foot justice facility with a 5,400 square foot plaza. The project was constructed in two phases, with the existing facility remaining active while the new structure was built around it. Following the new building construction and commissioning, the old building was demolished and the hardscape, landscape, and frontage improvements were completed. No interruptions to court use were experienced.
The first floor houses two courtrooms, a reception area, offices for probation and court clerks, and chambers for judges along with prison detention space. The basement level includes storage areas, parking, and a sally port. LEED BD+C Construction v3 Silver Certified.

