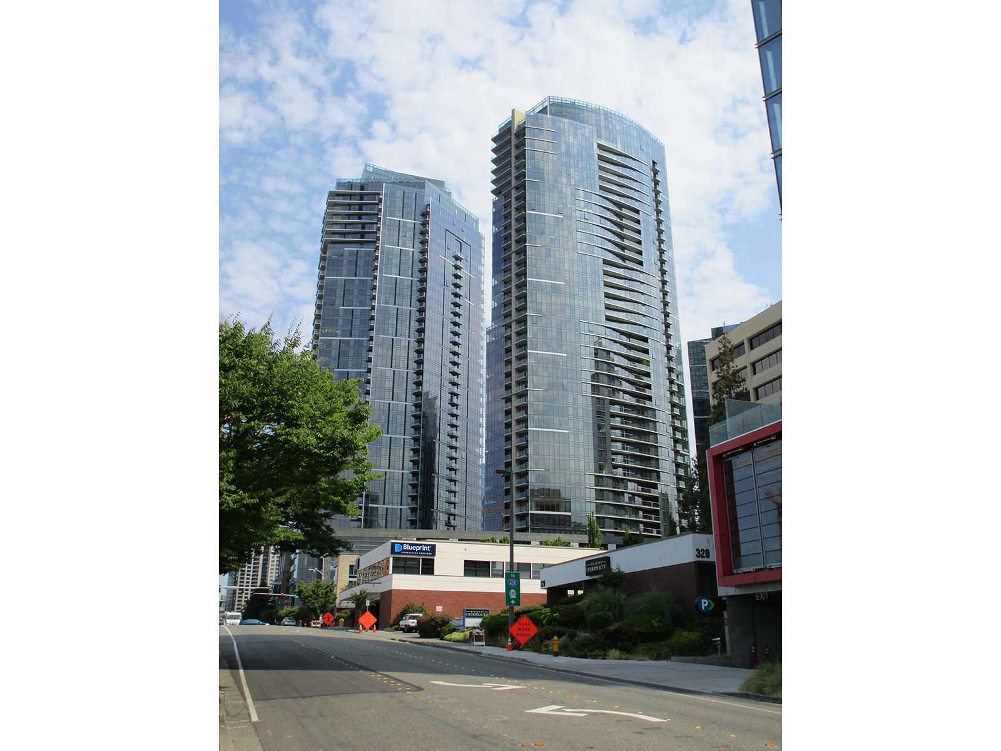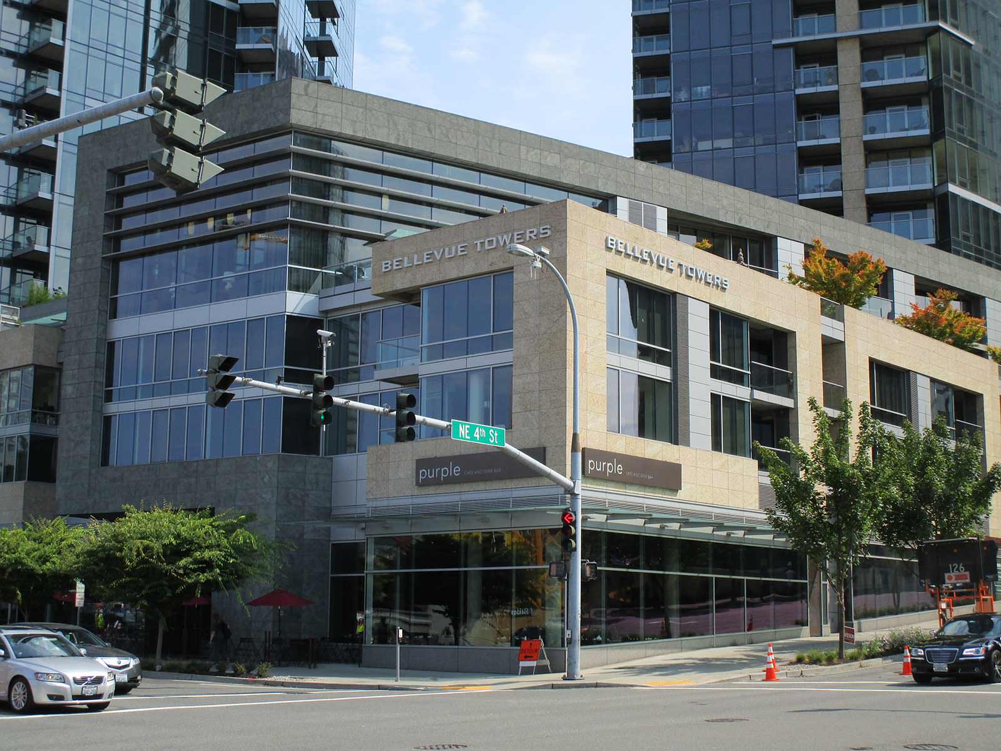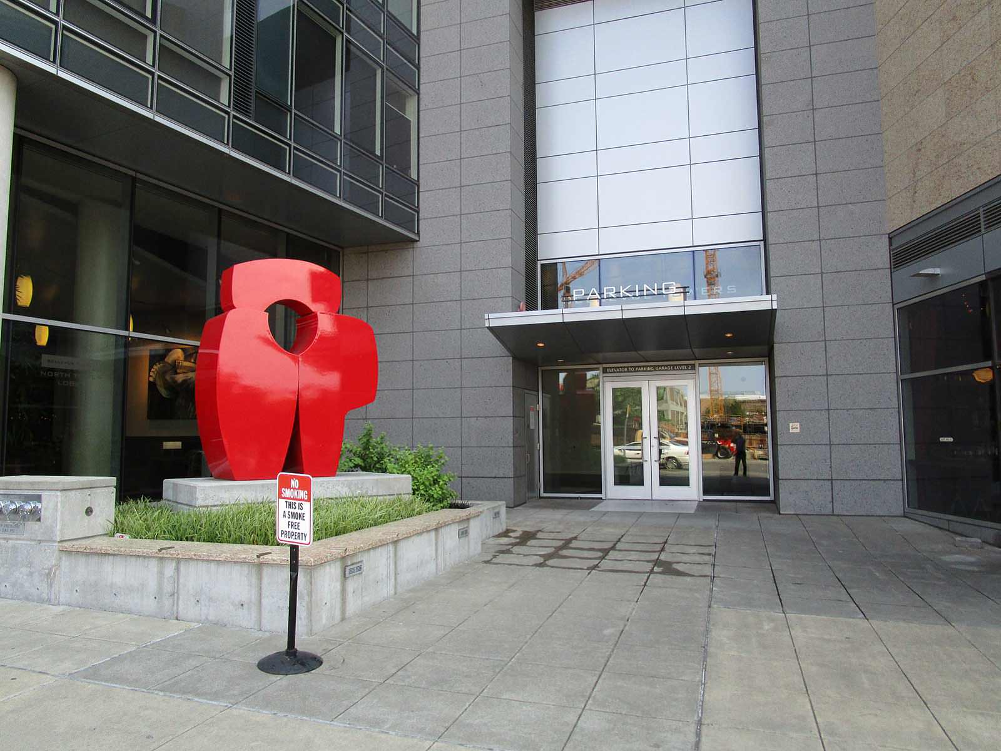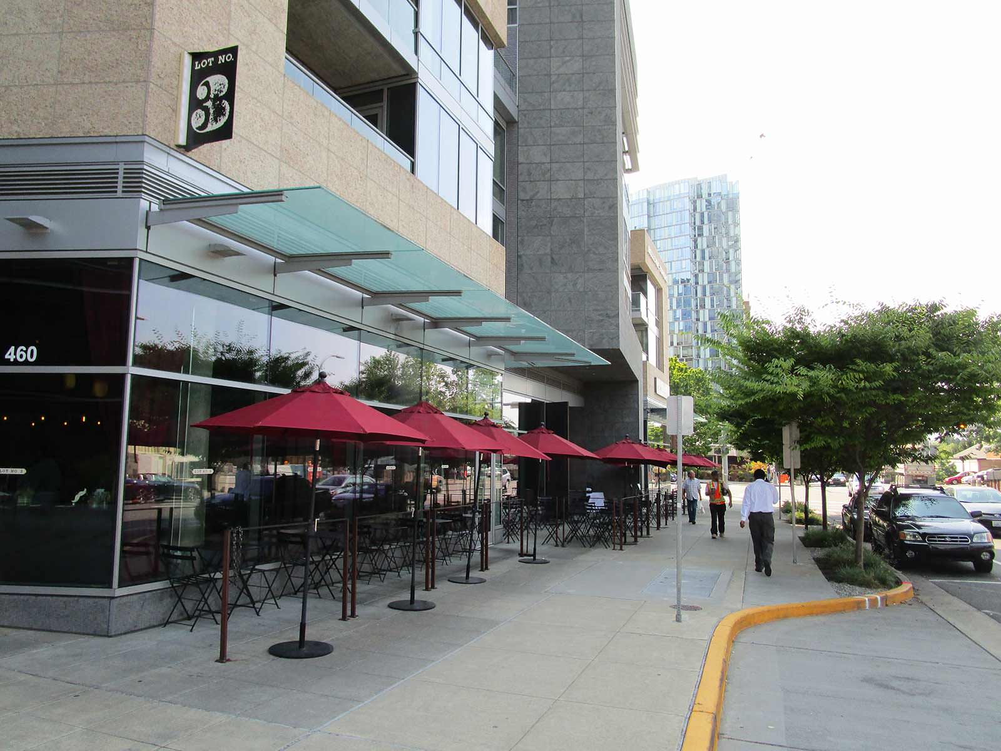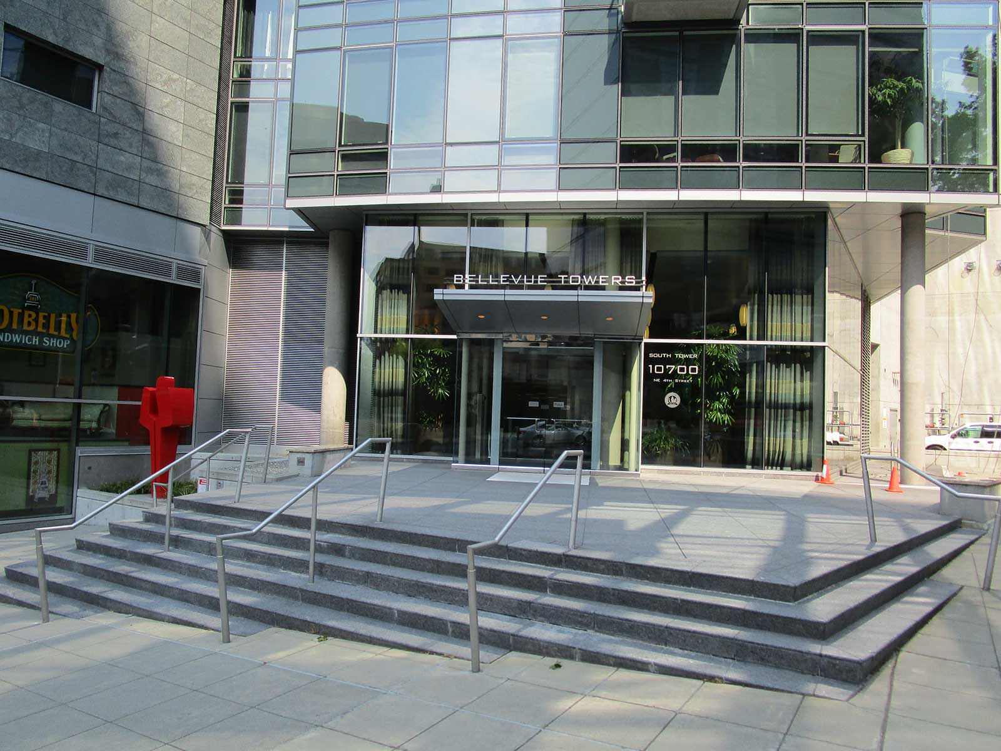Land Development :: Mixed-use / Urban Infill
Bellevue Towers
Bellevue, WA
Bellevue Towers is a twin-tower high-rise development in the heart of the rapidly urbanizing core of Bellevue. DEA provided multidiscipline support for this 1.2-million-square-foot project that includes 550 residential units rising above a 7-floor, mixed-use podium that accommodates more than 16,000 square feet of retail space and parking for more than 900 vehicles. Sustainability was a major component of the overall design, and the project achieved LEED BD+C New Construction v2 Gold certification.
DEA’s team provided site civil and frontage design on two public streets and two public access alleyways; modifications to water, sanitary sewer, and stormwater drainage utilities serving the project; and development of the site’s Storm Water Pollution Prevention Plan. DEA coordinated closely with the City of Bellevue for design of right-of-way improvements; developed associated public sidewalk and utility easements and boundary line adjustments; verified the condominium plat area; and coordinated with franchise utility providers, the city, and the Washington State Department of Ecology.

